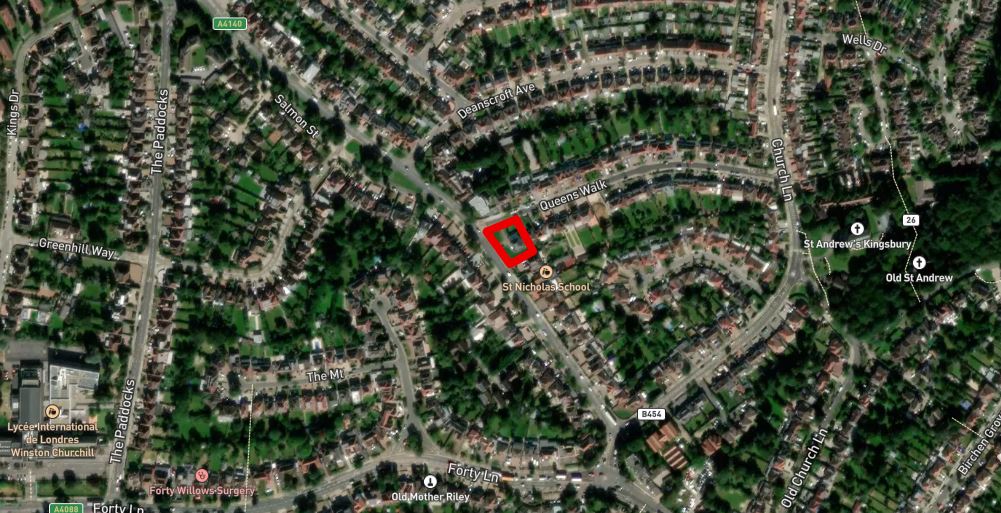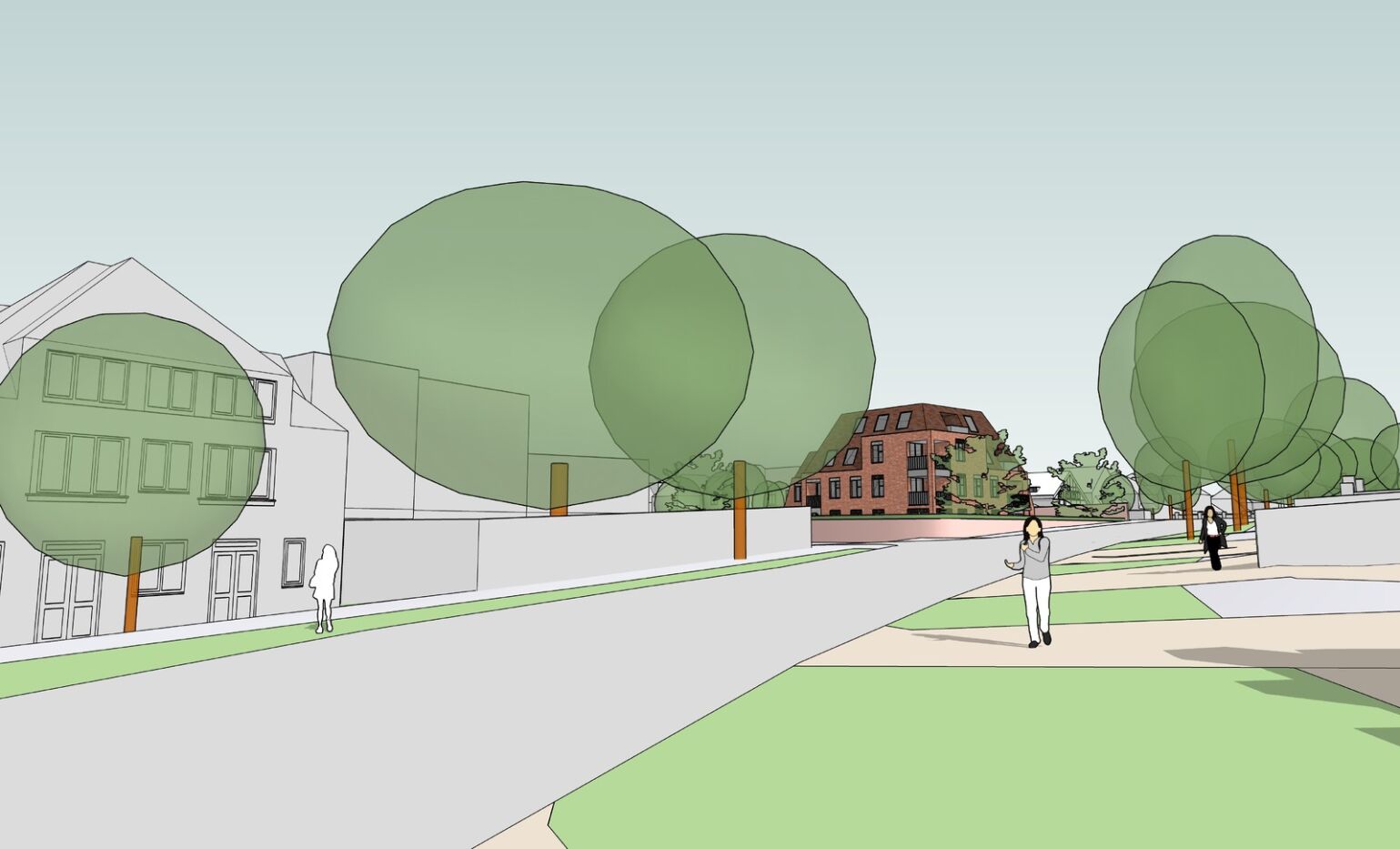The Site
The site is located on the corner of Salmon Street and Queens Walk, Brent, NW9 8PN.

Above: Corner of Salmon Street and Queens Walk
Our Vision
This proposal, for much-needed homes, is for a four-storey building with 13 new homes including:
![]() Two studio flats
Two studio flats
![]() Three 1-bed flats
Three 1-bed flats
![]() Four 2-bedroom flats
Four 2-bedroom flats
![]() Four 3-bedroom flats
Four 3-bedroom flats
Below: Scroll or use the arrows to see more images of the proposal.


Community Amenity Area and Play Space
We are including a secluded courtyard and community amenity area and play space at the rear of the site.
At the ground floor, large amenity areas for all residents are provided fronting onto Salmon Street and adjacent to 43 Queens Walk.
Parking
Parking will be provided at the side of the property on the Queens Walk elevation. We are including 7 car parking spaces and 23 cycle spaces.
You can see ground, first, second and third floor plans by clicking below, showing how a careful design process have evolved the proposals, taking into account surrounding properties and local building materials.
 Click to open the floorplans
Click to open the floorplans
We are proud to bring forward this development of much need high quality homes, having undertaken a significant design process for this new building. We are looking forward to meeting our neighbours, hearing your comments, and considering them before submitting an application in the autumn.

